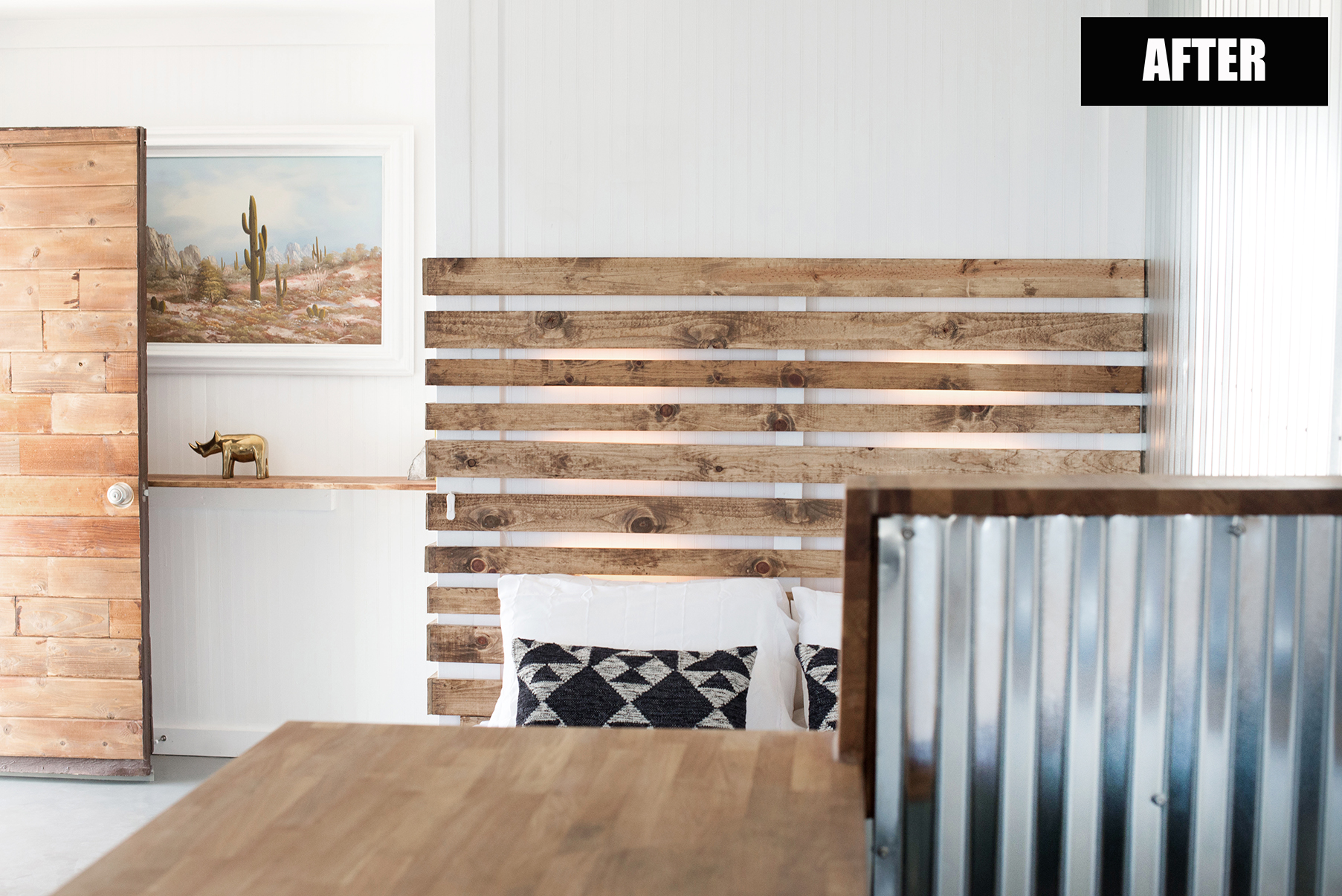BUILDING CACTUS MOUNTAIN
To say that building Cactus Mountain was a labor of love is to put it very, very mildly. We poured so much blood, sweat and tears into our beloved midcentury cabin with its million dollar view, and looking back at where we started only solidifies how worth it it all was. Scroll down to see the transformation!
The before shots were take the first day we got to Cactus Mountain after we purchased it. There was no air conditioner, no kitchen, and a hole in the window. Not to mention that the doors didn't fully close or lock.
PILLOWS / CHAIR / DINING TABLE / COFFEE TABLE / RUG / LIGHT / COUCH
The list of what we did in this photo is far too extensive, but some of the changes we made included replacing the window where the air conditioner is, adding the air conditioner, replacing and designing the door, replacing and reframing both of the bigger windows and covering them with UV film (so you can leave them wide open during the day and not a soul can see in), and of course, painting the floors, walls, and ceiling, and installing the coat rack.
What you see here was the extent of our kitchen, aka, a sink. To the left of the sink was a wooden closet, that had been converted into a shower - not the most waterproof solution!
Not only did we bring in an induction stove, a fridge, and a convection oven (it's both a microwave and an oven), but we build a wall around the shower, re-tiled it completely, built a bathroom hall, installed a fan and lights, and built a kitchen island with shelves beneath and a butcher block top. We also replaced the countertop, painted the cupboards, and build custom shelves.
This back wall might have been the thing we touched the least, but that doesn't mean we didn't go to work on it! PS that step is actually just a few planks of wood hammered together.
PILLOWS / RHINO / PAINTING (vintage with repainted frame, also love this one from WILDER CALIFORNIA)
We painted and caulked the walls, replaced and re-designed the doors, and built a custom shelf. But my favorite part? The custom headboard Nikko built that lights up individually on each side of the bed! It makes for amazing mood light, but also a controlled lighting experience.
Remember that closet/shower I was telling you about? Here's a better shot. It was pretty quickly obvious that we needed some separation between the shower and the kitchen, which is how we got the idea to build a hallway. Also, the shower wasn't connected to the rest of the bathroom, which would have made for some awkward situations (ie walking out of the shower naked into the kitchen and around the bed to get back into the bathroom)
This gives a pretty good view of everything we did in the kitchen. We found the tiles at this amazing tile graveyard and I immediately fell in love with it!
I hope you love seeing our documented start and finish of Cactus Mountain - I'm hoping to shoot the bathroom, outdoor living room, and recreation corner soon to show you more!
xx,
Tienlyn
Photos by me







